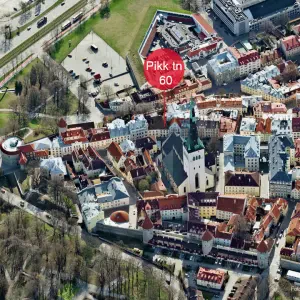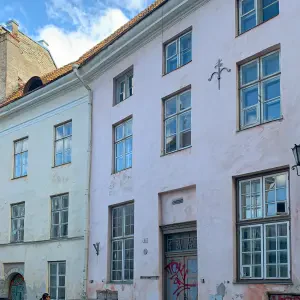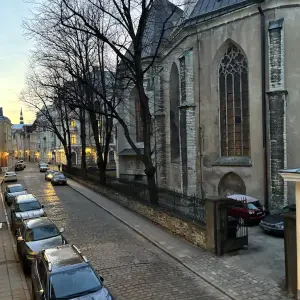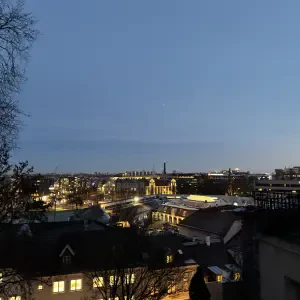Property Intro
Pikk 60
Pikk 60, Tallinn, Eesti
Property info
Information
| City/parish | Tallinn |
|---|---|
| Place | Tallinn |
| District | Kesklinn |
| Street | Pikk |
| House no. | 60 |
| Type | Maja |
| Readiness | kap remonti vajav |
| Year of construction | 1928 |
| Ownership form | kinnistu |
| Total area | 1331.50 |
| Area | 460 |
| EHAK | 0298 |
| Cadastre no. | 78401:101:0450 |
| Price | 1750000.00 |
| Price m² | 1314.31 |
Info
A building with a history dating back to the Middle Ages, which has preserved elements of its original architecture, is for sale in Tallinn's Old Town.
This heritage-protected gem, which has retained its original architectural elements, requires renovation. Special heritage protection conditions have already been issued, and a renovation project has been prepared, which foresees the conversion of the building into an apartment building with commercial spaces.
However, at the new owner's request, it is also possible to plan the building as a single-family residence or as two adjacent residences – considering the fact that today's building was constructed by combining adjacent buildings, it has retained separate entrances and logical separation points.
Building and Property Data
* Plot size: 460 m²
* Building footprint: 354 m² (according to the Building Register)
* Current usable area: 976 m² (according to the Building Register)
* Number of floors: 3 floors, plus an undeveloped attic under a high hip roof (the area is not included in the current usable area).
Based on the renovation project, a significantly larger net area can be utilized in the building – a total of 1331.5 m². In addition, terraces of 61.8 m² and 19.6 m² are planned for the 1st and 2nd-floor apartments at the rear of the building. According to the project, the additional space will be created in the undeveloped attic, where the height allows for the construction of duplex (two-level) apartments. It is also possible to increase the usable area of the cellar by deepening the cellar rooms and to cover the current backyard with a roof.
The project provides for the construction of up to 10 apartments with a total net area of 679.2 m². 449.1 m² is designated for commercial spaces, and 143.3 m² for common areas and access ways. Furthermore, of the 221.3 m² cellar, 126.1 m² is intended for use as commercial space, while the rest is for residents as utility rooms (storage spaces, etc.).
The first written records of the building on the Pikk 60 property date back to 1432, but the area was likely built up even earlier. Pikk Street is one of Tallinn's oldest and most important streets, mentioned as early as 1362. The street has historically been the connecting route from Toompea Hill to the harbor. The Pikk 60 property is located opposite St. Olaf's Church (Oleviste kirik), which was first mentioned in written sources in 1267. The church's name comes from King Olaf II Haraldson of Norway, who was declared a saint by the Catholic Church after his death. St. Olaf's Church was founded on the site of a Scandinavian merchant settlement.
In 1527, a residence and two granaries were located on the property. The granaries were presumably converted into residences in the 17th-18th centuries. Due to the merging of two adjacent buildings, the Pikk 60 building is wider than a typical medieval residence. The exterior facade of the Pikk 60 buildings acquired its present form in the mid-19th century.
The rear of the Pikk 60 building faces Uus Street and is located on the medieval Tallinn town wall; the building's backyard wall is built as an extension of the town wall. One of the town wall's defensive towers, the so-called Hattorpe-tagune tower, is now part of the neighboring residential building at Pikk 62. The Scottish Club garden is located at the foot of the town wall. The windows on the rear of the building and the planned terrace offer expansive views of the skyline of Tallinn's modern city center, while the street-facing side presents an enchanting view of the historic St. Olaf’s Church.
The layout of the Pikk 60 building has preserved the "diele-dornse system" characteristic of a medieval merchant's or craftsman's house. The "Diele" (German for "anteroom" or "hall") is the large main room on the street side of a housing type common in the German cultural space (the "Dielenhaus"), which is one and a half stories higher than adjacent rooms. This room was used by a merchant for business or by a craftsman as a workshop; the "dornse" located behind it is the part of the building with the living quarters.
According to the project, the high and spacious room is planned as a public area and for access to the commercial and retail spaces. The residents' access to the apartments is planned separately through a passageway (kangialus) opening onto Pikk Street and a separate staircase – thus, the pathways for visitors to the commercial spaces and for residents are separate.
If you would like to view the building for sale or receive more information, please contact us.



